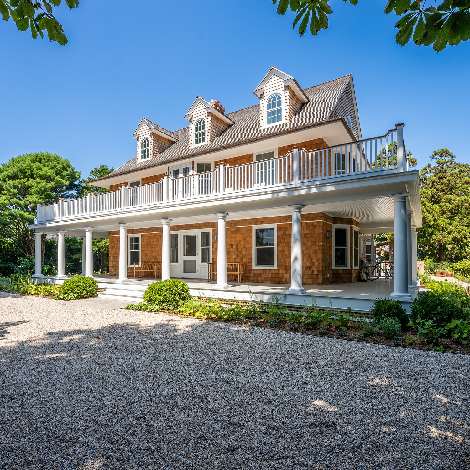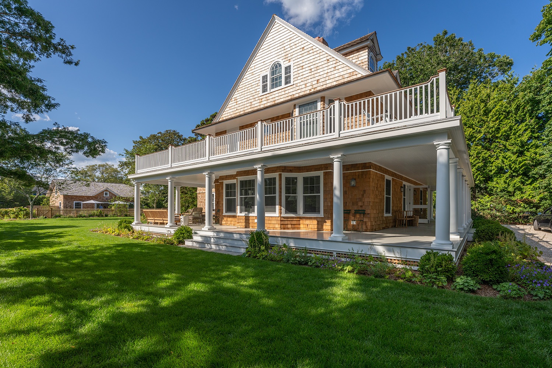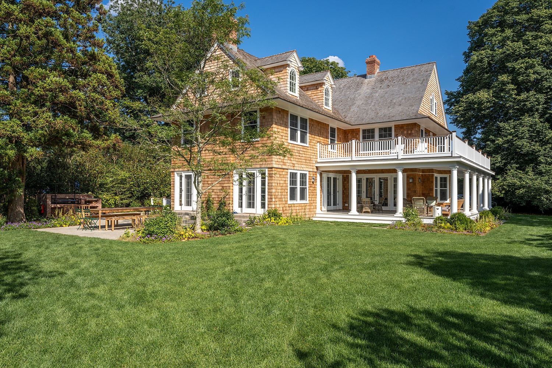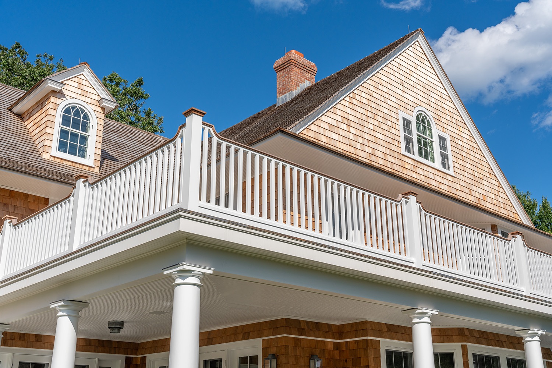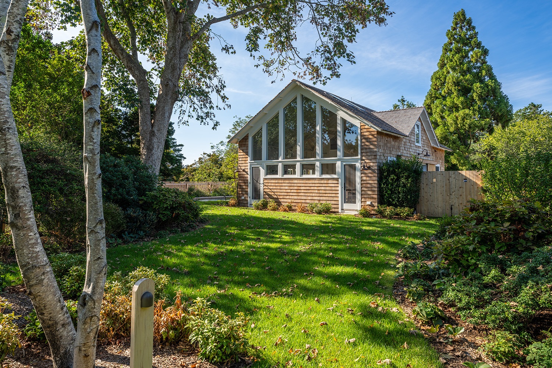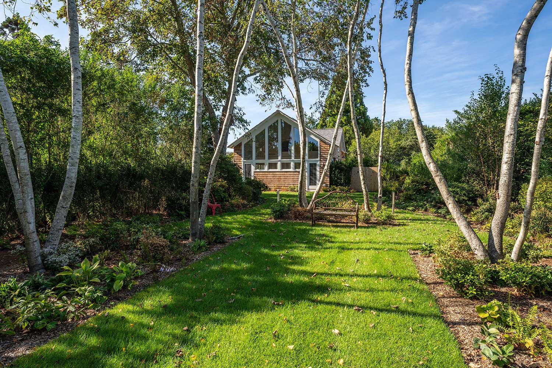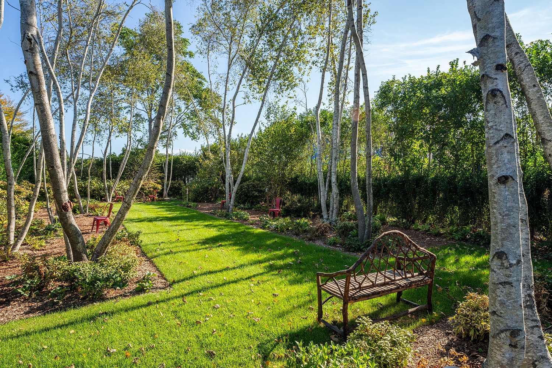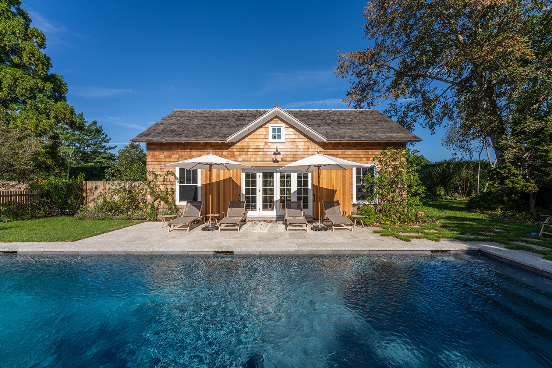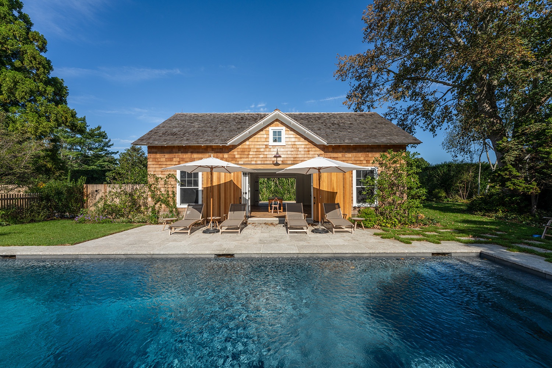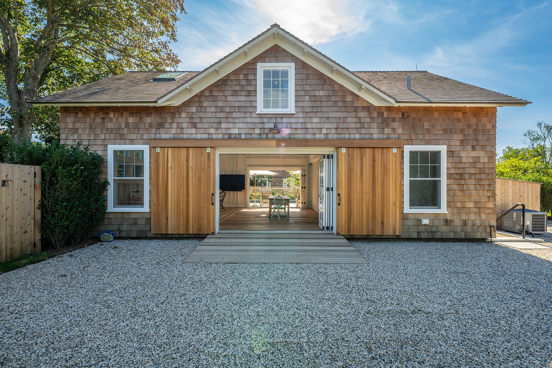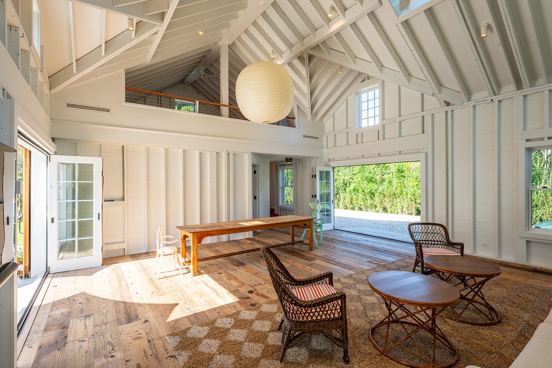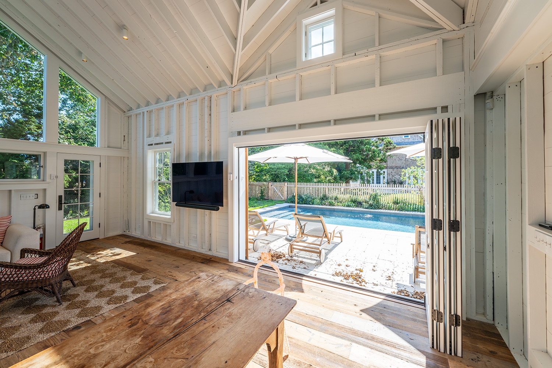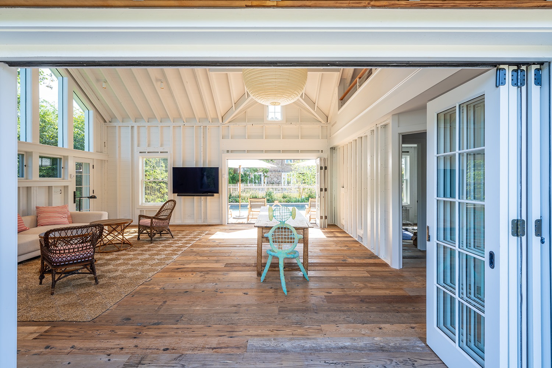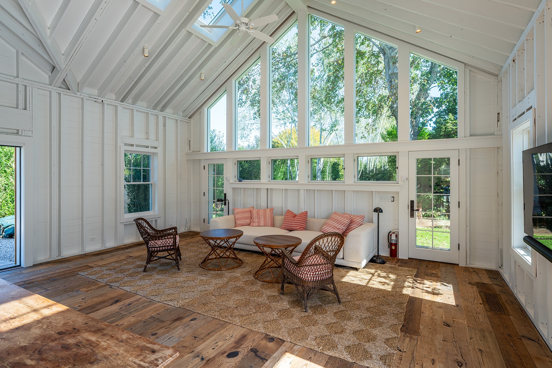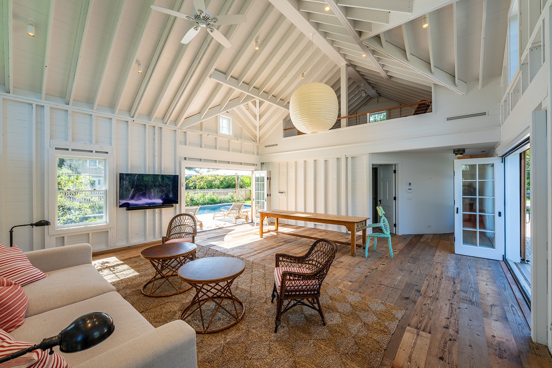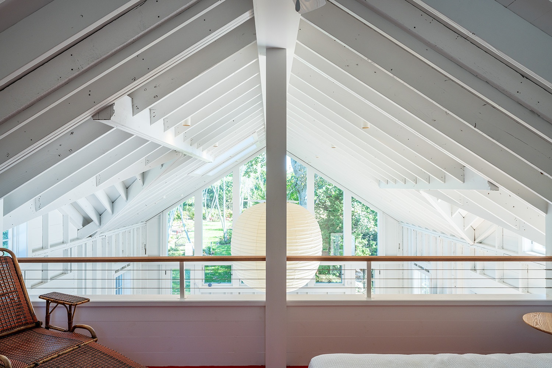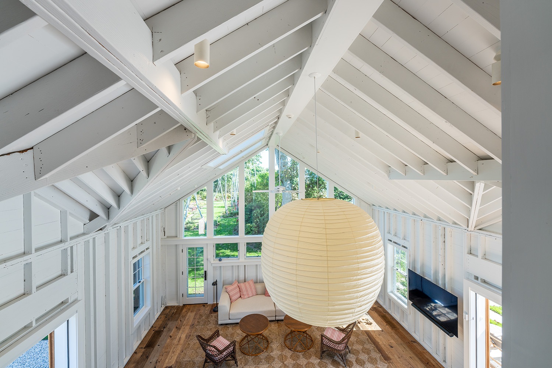LaForest
The owner of this property sought to make this historic late nineteenth-century house and studio into a comfortable and sustainable space for a young family.
A renovation and addition brought both buildings into zoning compliance within the constraints of the corner lot setbacks. The structures were moved onto new foundations, completely gut renovated, and made structurally sound. Antiquated facilities were replaced with up-to-date systems and amenities. The graceful roof lines and dormer motif of the original design were carried over onto the new rear addition. Other details of the original house were either preserved or replicated. The railing of the rebuilt porch was replaced with a facsimile of the elegant, shapely original, as is noted in an early twentieth-century photo.
The garage/ pool house opens onto a new swimming pool. An eccentric dog leg extension of the property was transformed into a small, private park by relocating an old grove of birch trees into a semi-formal allée.
The interior spaces echo an old barn with rough-hewn flooring, exposed frame, and boarded sheathing. The landscape design supports the architectural integrity of the buildings and the property by providing quiet, intimate retreats, open vistas, while preserving a sense of privacy.

